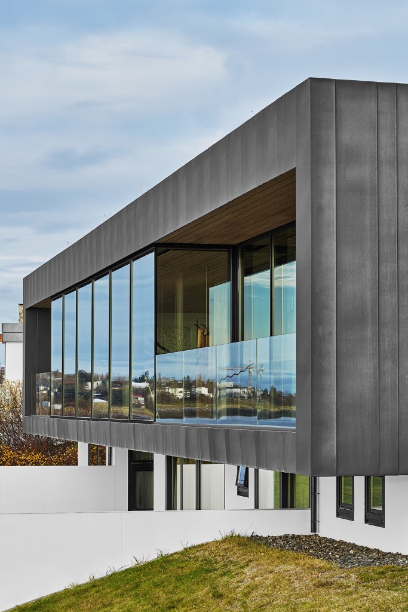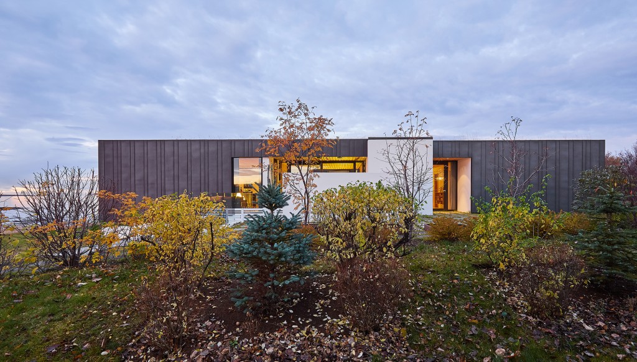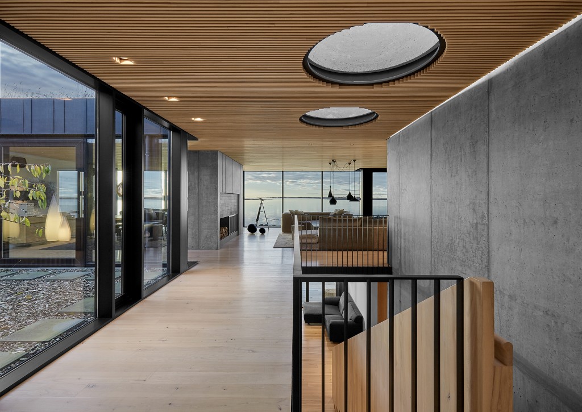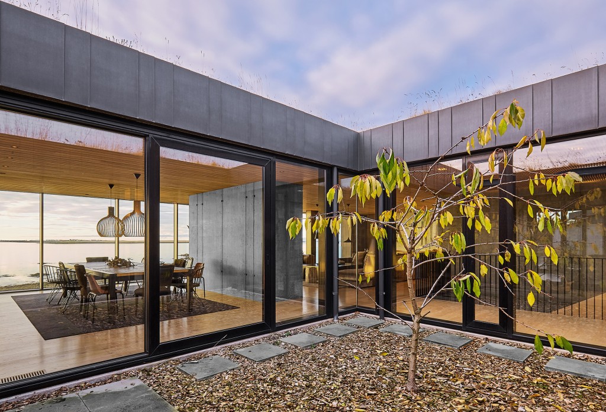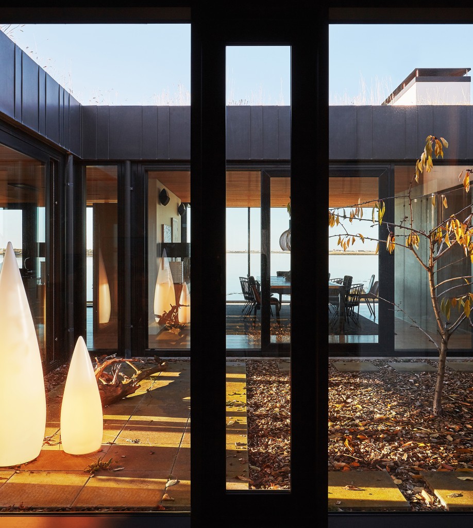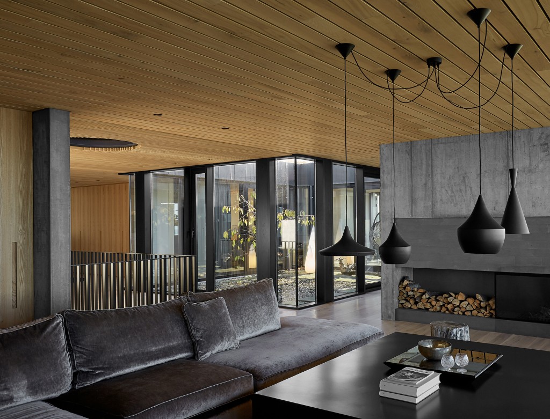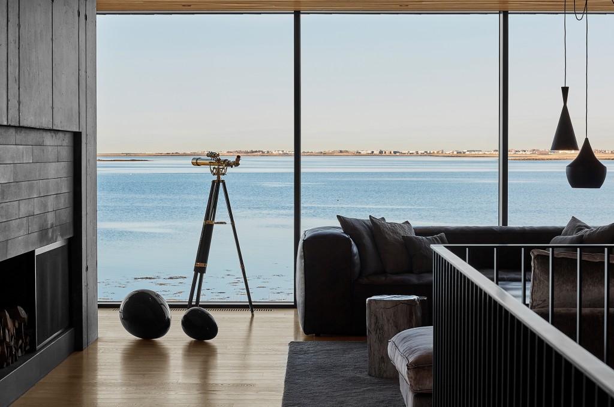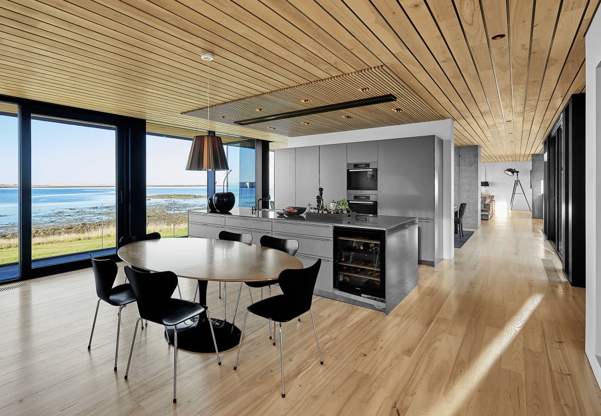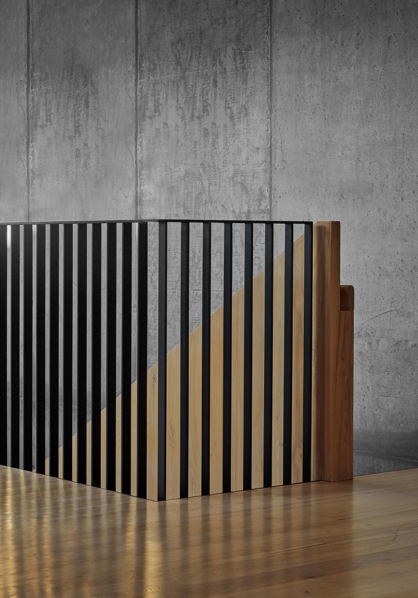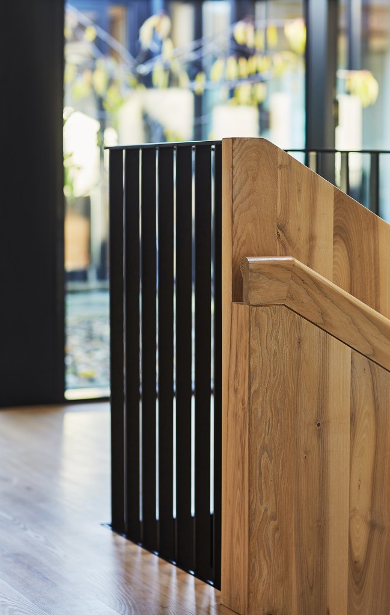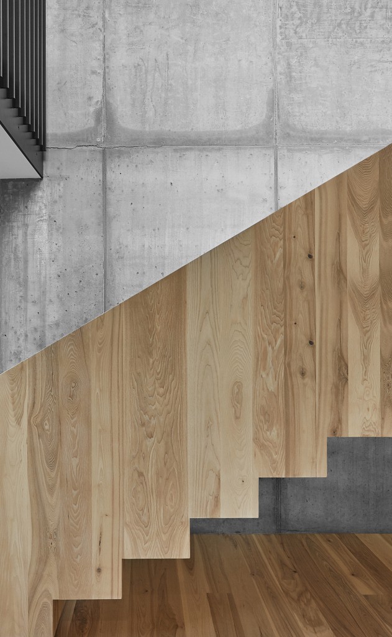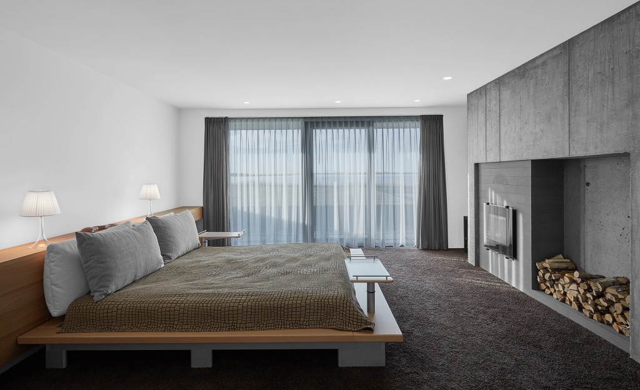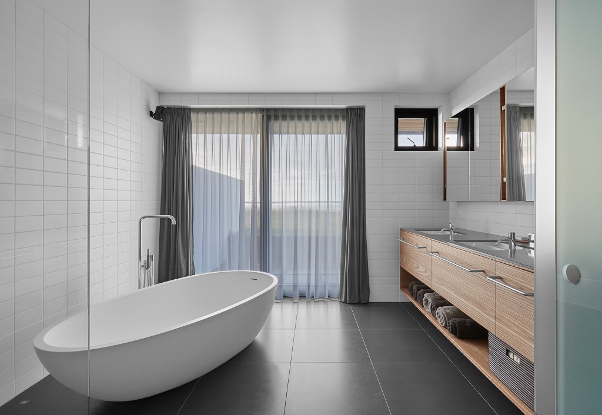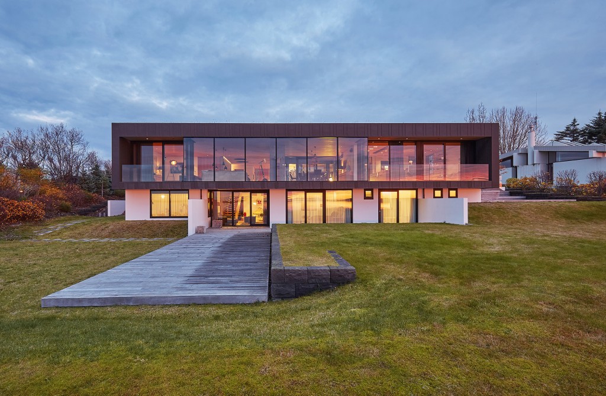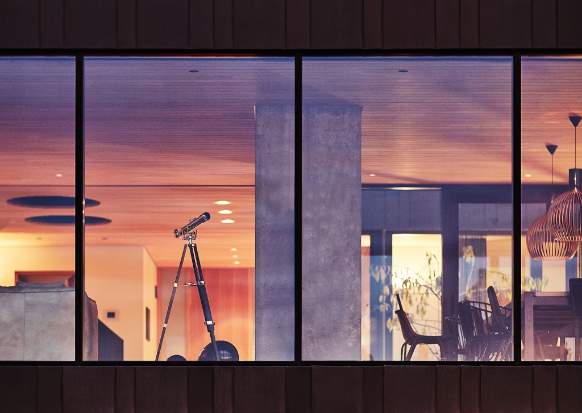Einbýlishús, Arnarnes, Garðabær
Nýbygging 2012
Einbýlishús á tveimur hæðum með stórkostlegu útsýni yfir Arnarnesvoginn út á Reykjaneskagann.
Efri hæð hússins er skipulögð í kringum ljósagarð. Þar eru svefnherbergi, baðherbergi, eldhús og fjölskylduherbergi raðað saman. Í vestur frá eldhúsinu er stór borðstofa og formleg stofa. Stór arinn skiptir rýmum upp. Við aðra hlið arinsins er opið stigarými sem tengir efri og neðri hæðina sama.
Ljósmyndir: © Nanne Springer
_ _ _
Single family house in Arnarnes, Garðabær.
New Construction
2012
New construction of a single family house for a family of seven. The new two level building is organized around a lightwell on the entry level. The bedrooms are located to the northeast side, whilst the family room and kitchen are at the soutwest side enjoying a view of the inlet beyond. The formal dining room and living area continue along the large glazed facade towards the spectacular view of the Reykjanes Peninsula. A large fireplace subdivides the space and provides a vertical anchoring for an open staircase leading to the family rooms on the lower level.
Photographs: © Nanne Springer

